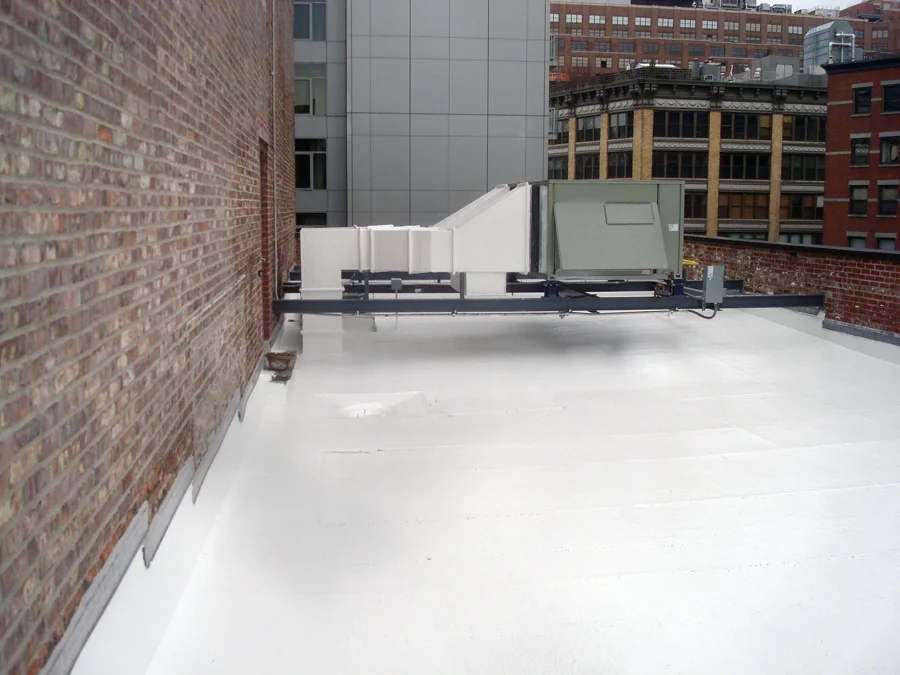1-3-5 Little West 12th St. New York
1-3-5 Little West 12th St. New York
Building Highlights
Landmarked property located in the Gansevoort Market Historic District.
Comprised of three separate buildings that were combined into a single building.
1 Little West was originally designed by Peter Zabriskie and built in 1887 as a neo-Grec style store and loft building.
3 Little West was designed by John G. Michel and built in 1918-19.
5 Little West was designed by LaFarge, Morris & Cullen and built in 1913 as a warehouse in Arts & Craft style.
Project Highlights
Scope of Work: The FSI team designed and oversaw the installation of the building's systems leaving them ready for connections to prospective tenants (offices in the upper floors, restaurants on the ground floor and cellar). FSI also designed a new fire alarm system and replaced an/or renovated the elevators. In addition, the firm was also involved in the process of obtaining a new certificate of occupancy that will combine the original three buildings into a single building.
Project Highlights: Design and preparation of construction drawings for new mechanical, plumbing electrical, sprinkler and fire alarm systems. FSI coordinated work with the needs of prospective tenants. In addition, the firm provided construction administration services and is currently in charge of the filings with New York City Landmarks Preservation Commission, Department of Buildings and Department of Transportation.












