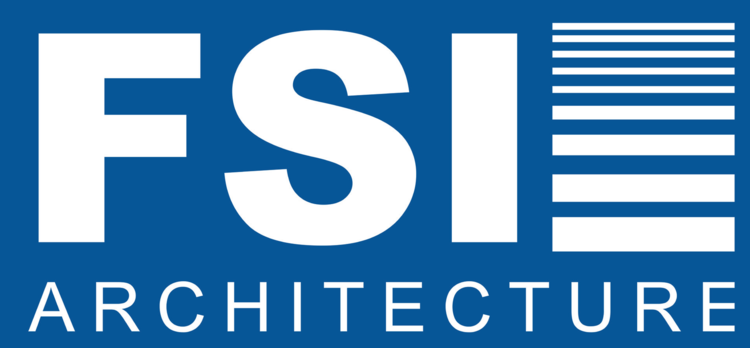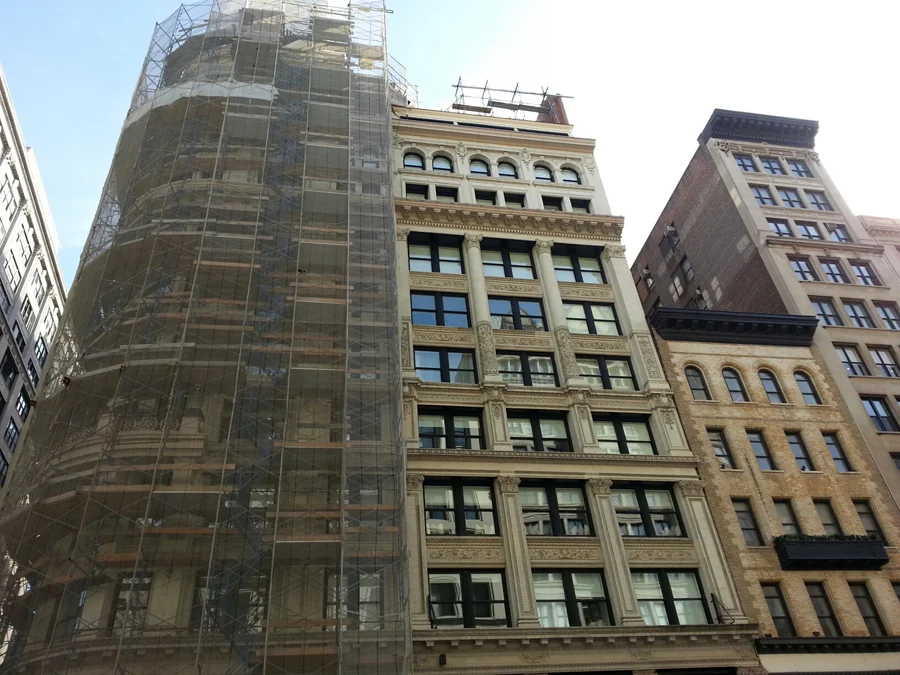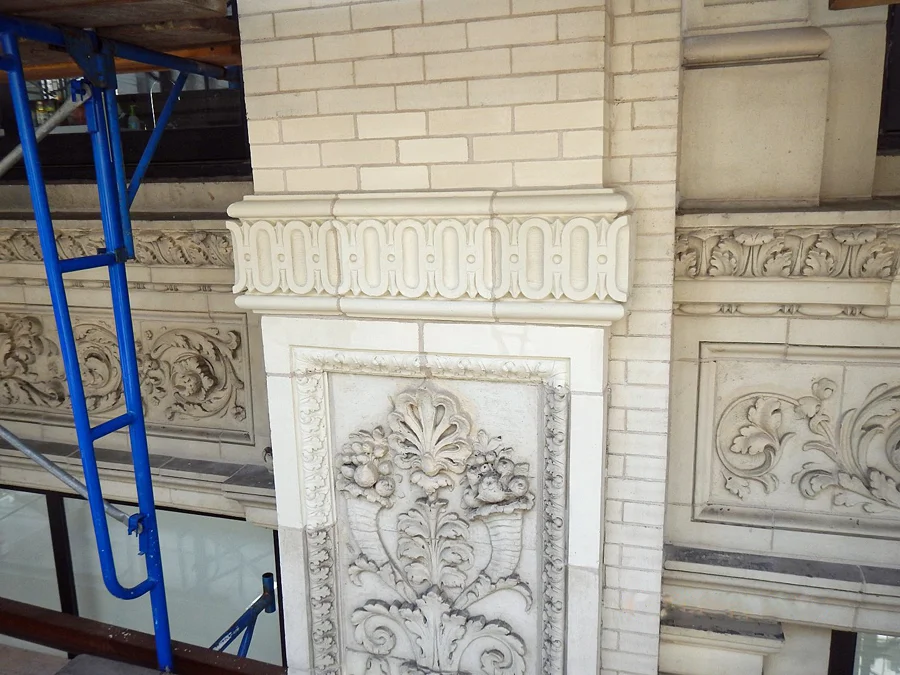141 Fifth Ave. New York
141 Fifth Ave. New York
Building Highlights
Located on the corner of 21st Street and Fifth Avenue.
Fourteen-story building commercial and loft structure designed by architect Robert Maynicke.
Building was constructed in 1897 for Henry Corn and features beaux arts style.
In 1899, Henry Edwards Ricken designed the addition to the north of the building which added the curved corner bay crowned by a dome.
The building was designated a New York City Landmark in 1989 and is part of the Ladies' Mile Historic District.
Project Highlights
Scope of Project: Project involved the preparation of a conditions assessment report of the building which included the exterior envelope and mechanical, electrical and plumbing systems. Following FSI's conditions assessment, the scope of work became restoration of the exterior facades and roof replacement.
FSI's Involvement: FSI prioritized the scope of restoration following the completion of the assessment report. The facade restoration included dismantling portions of the facade to repair the underlying structural steel and replacement of the deteriorated terra cotta ornamentation. Also included in the scope were the general repointing of the facades, replacement of damaged masonry, repairs to the stone water table, replacement of sections of mansard, restoration of the cupola and related ornamentation and roof replacement. FSI was also involved with the filing of the required Local Law 11 technical report for facade inspection.











