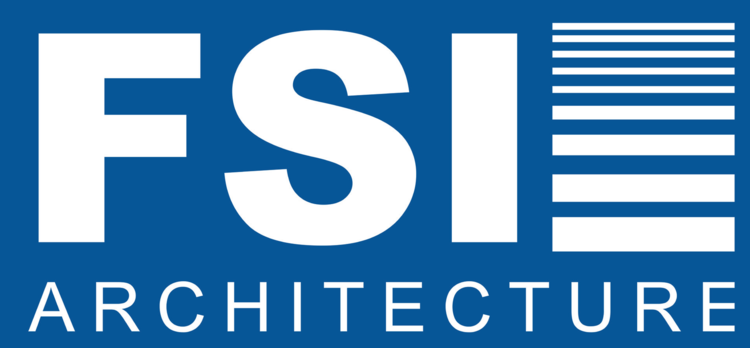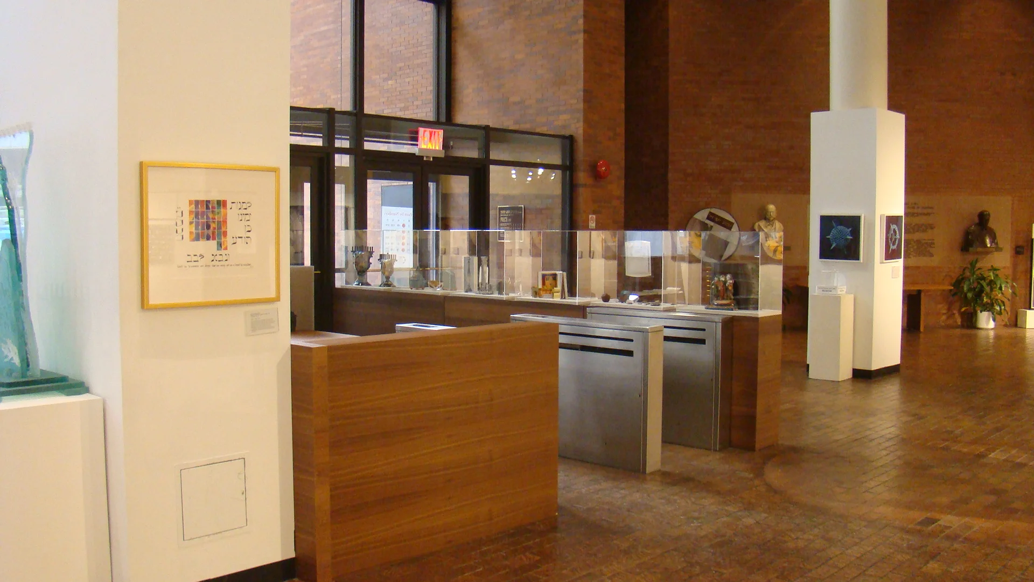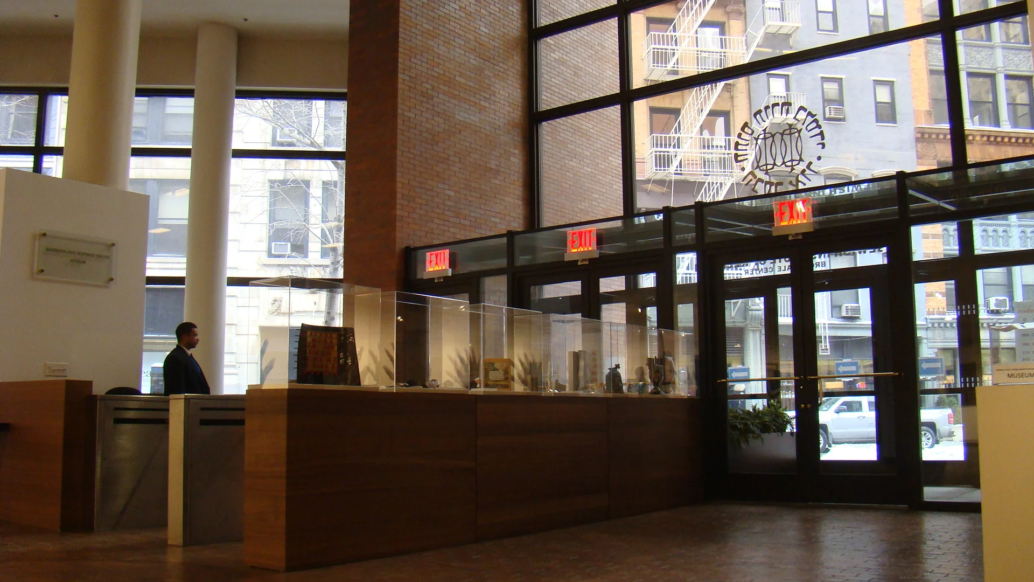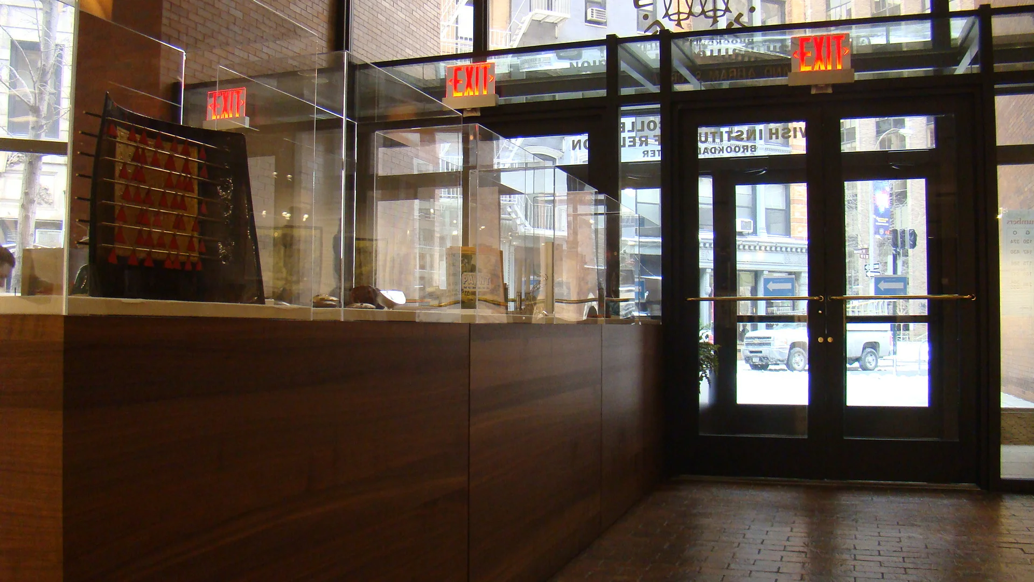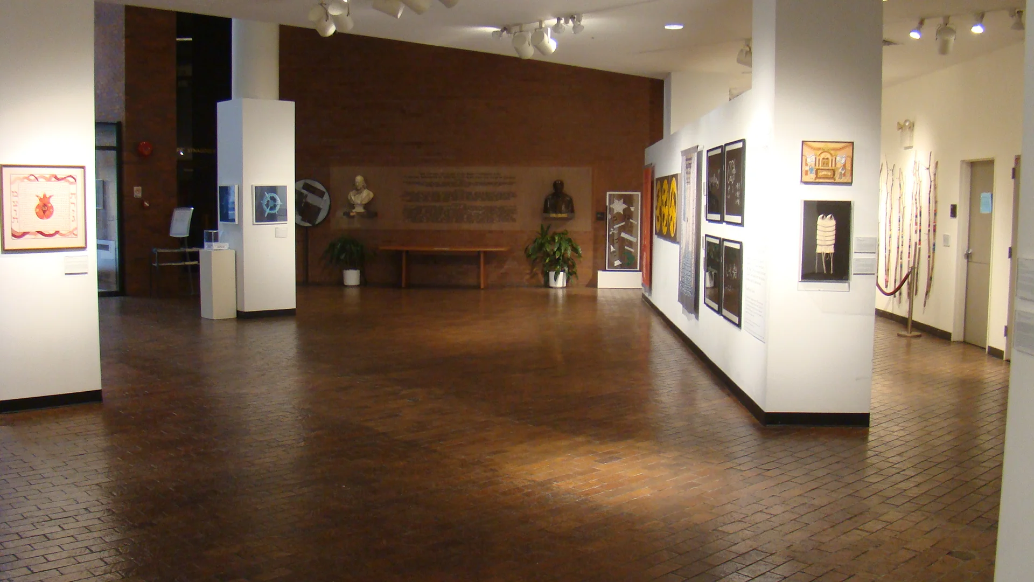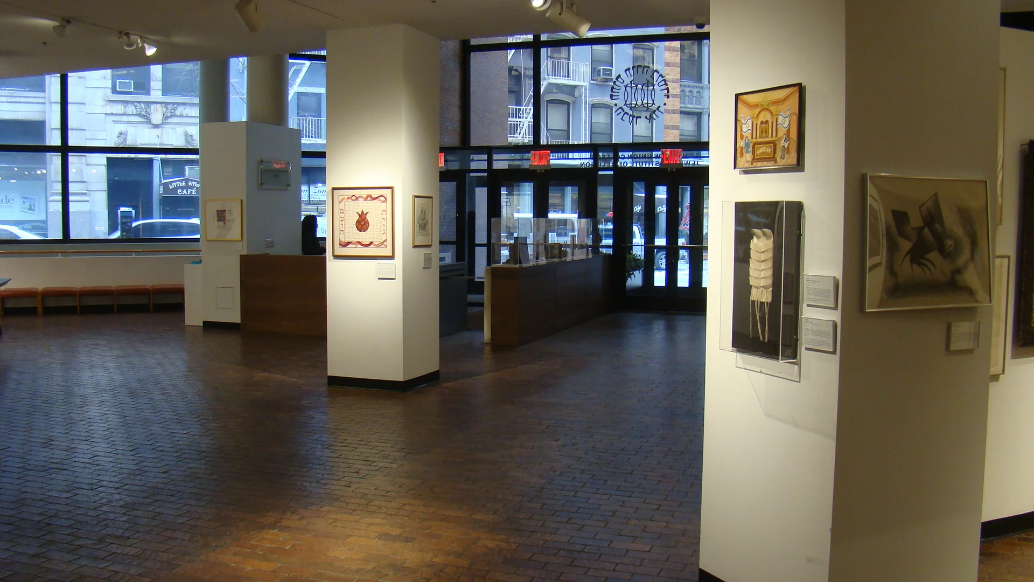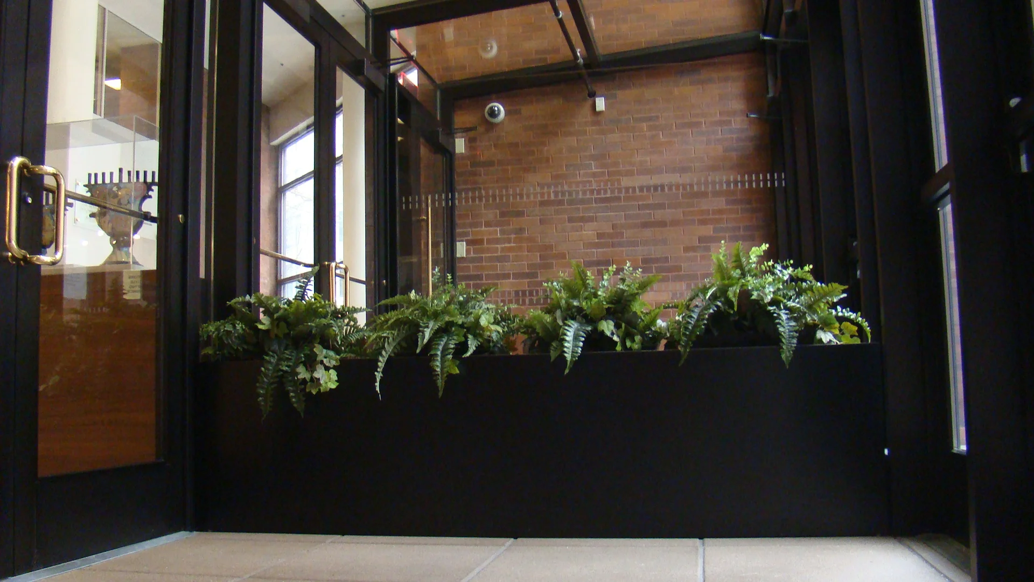Hebrew Union College Interior & Exterior Design
Hebrew Union College Interior & Exterior Design
Project Highlights
FSI performed an exterior restoration project for the plaza and vault areaways / entryways in this NYC designated landmark located at the corner of West 4th Street and Mercer Street.
The original brick paving at the south plaza and the concrete paving at the west plaza were replaced with tinted precast pavers that mimic the special architectural and historic character of the NoHo Historic District.
The plaza's new paver was brought into the new vestibule which together with the entry curtainwall helped unify this portion of the facade.
In the College's Lobby FSI designed the new security desk, display cases, entry control systems, and integrated this work with the museum exhibition space and new commercial tenant space on the ground floor.
Our services included the design of the architectural and mechanical systems, presentations to the NYC Landmarks Preservation Commission, client consultation, and project management during construction.
