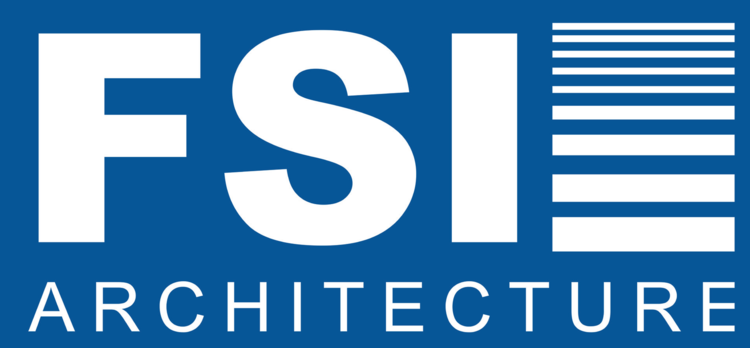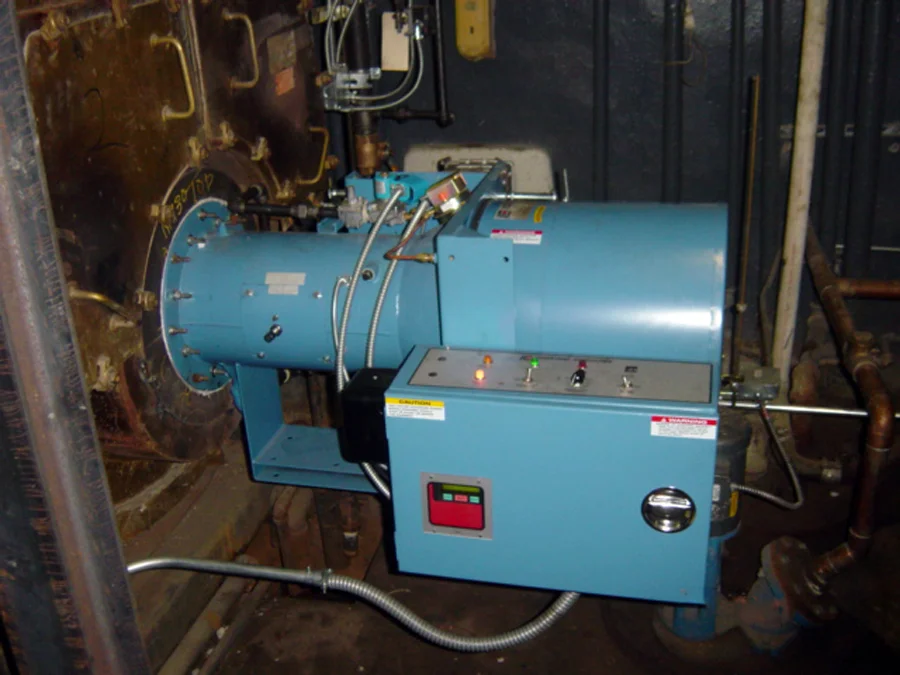130 West 30th St. New York
130 West 30th St. New York
Building Highlights
Pre-war condo erected in 1927-28 in Assyrian Revival style.
Originally designed by architect Cass Gilbert to accommodate offices, showrooms and manufacturing space.
Located in the heart of Chelsea, features 45 units on 20 floors.
Designated a NYC Landmark in 2001.
Project Highlights
Scope of Project: Project involved installation of 8-inch diameter condenser water pipes, including steel guides, anchors and supports from the cooling tower on the roof to the equipment in the cellar.
FSI's Involvement: FSI prepared all construction drawings and bid packages for the piping replacement; obtained pricing from contractors, obtained Landmarks and Building Department approval and oversaw installation. FSI engineers were also involved with the conversion of the steam boiler to a gas fired forced draft burner, the roof replacement and the remediation of water infiltration in the building.










