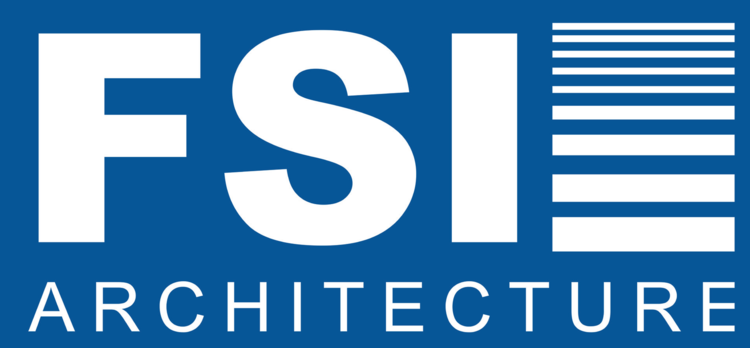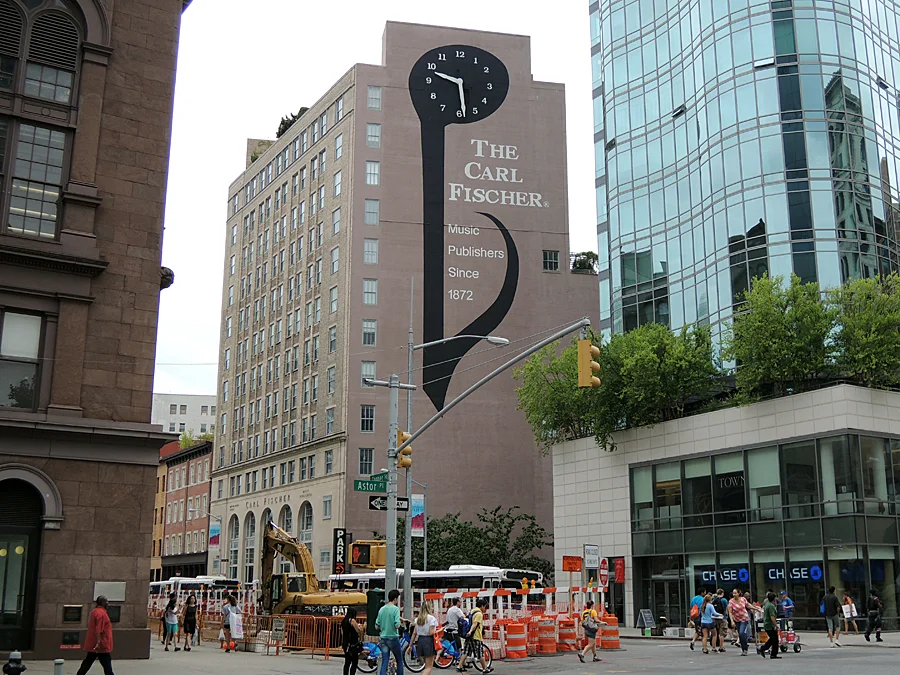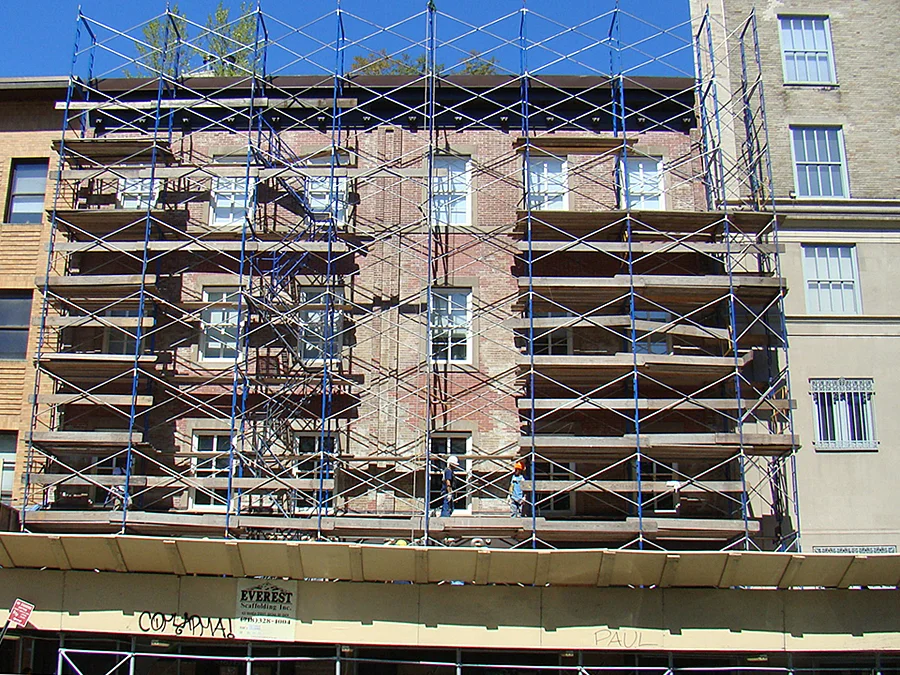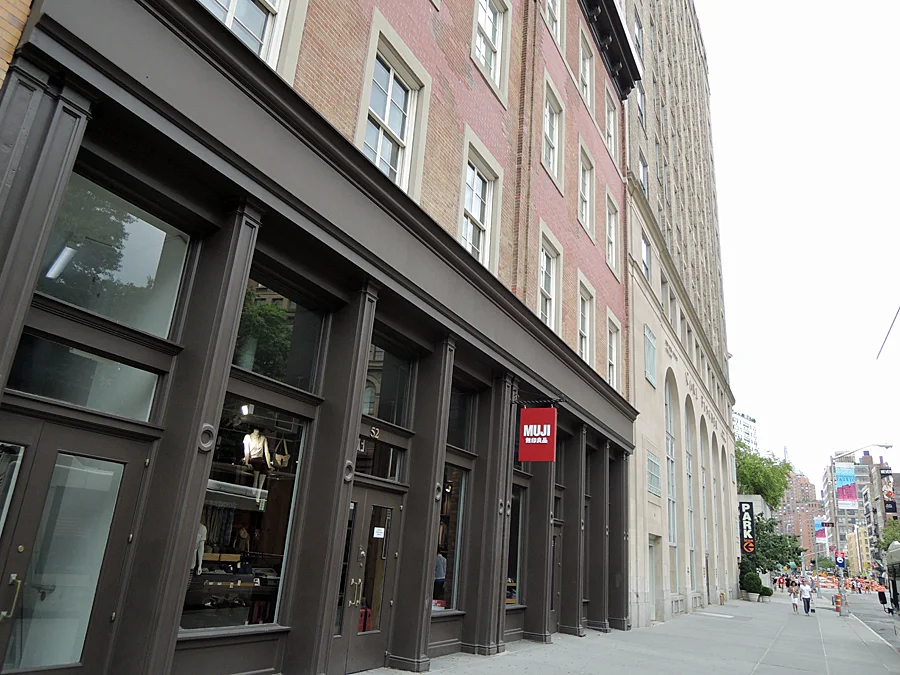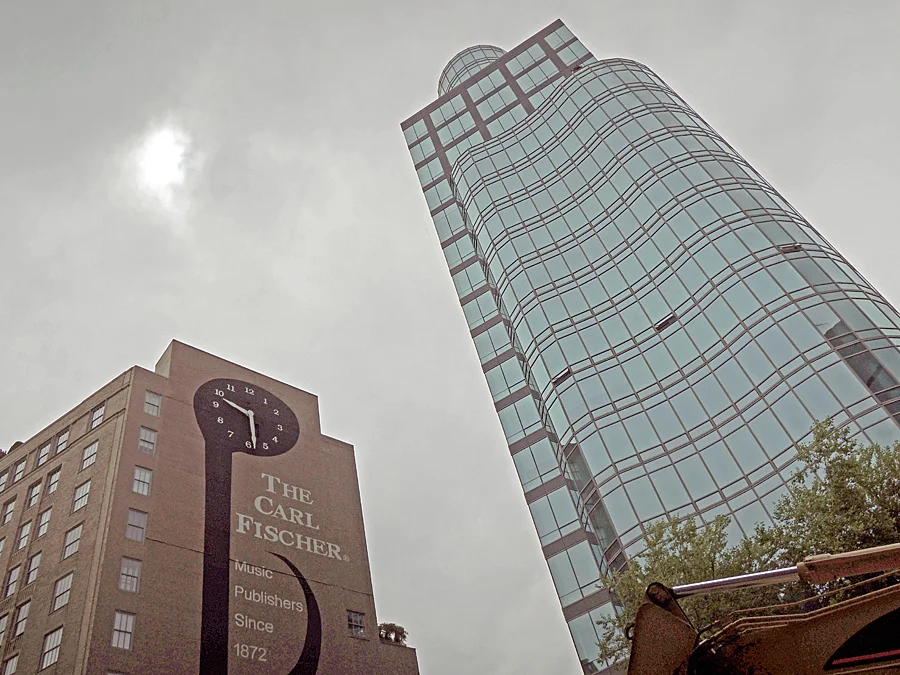62 Cooper Sq. New York
62 Cooper Sq. New York
Building Highlights
Also known as The Carl Fischer Building.
Twelve-story condominium, located in the heart of NoHo.
Designed by W.L. Benedict in the early 1920’s.
Constructed with beige brick and contributes to the special architectural and historic character of the NoHo district.
Project Highlights
Scope of Project: Exterior restoration of 62 Cooper Square to fulfill Local Law 11/98 requirements which included reconstruction of the east facade of 52 Cooper Square.
FSI"s Involvement: FSI developed details for replacement of all window sills and installation of stainless steel pans at 62 Cooper Square along with restoration of mortar joints, parapet reconstruction and spandrel steel reinforcement. FSI prepared construction documents for stabilization of the facade at 52 Cooper Square which included coordination of pull testing and stainless steel anchor selection and installation. FSI also designed faux window surrounds with waterproofing to replicate brownstone ornamentation that once existed and maintain the historic significance of the facade.
